 |
|
|
"It's more like Downtown Mogadishu, or Mordor"
This made me laugh! Thanks :)
calling Baywatcher - it's Friday!! any chance of a pic!! - cheeky but wondering how things are progressing 
You pre-empted me! Here's the Friday update - They are getting on apace now and their technique seems to have changed! They are now working on the ninth floor (10th storey) and will continue with this layout until the 12th floor when the floors get smaller and no balconies.
As far as I can tell all the south facing flats with balconies have been bought but I'm not sure any of the others have yet. I'm told that the completion is estimated in July next year.

Baywatcher "You pre-empted me! Here's the Friday update" - Great minds eh!!
Many thanks for that, also I hope you don't mind but is it ok to use your weekly photo on my developments page? I have taken the liberty of doing so  and have credited it to your good self!! - please let me know if this is ok or if you would like your real life name, always assuming that you weren't named Baywatcher at birth!!
and have credited it to your good self!! - please let me know if this is ok or if you would like your real life name, always assuming that you weren't named Baywatcher at birth!! 
http://www.cardiffwalesmap.com/CardiffDevelopments.htm
 and have credited it to your good self!! - please let me know if this is ok or if you would like your real life name, always assuming that you weren't named Baywatcher at birth!!
and have credited it to your good self!! - please let me know if this is ok or if you would like your real life name, always assuming that you weren't named Baywatcher at birth!! 

Baywatcher - Many Thanks!! you are now officially part of the cardiffwalesmap 'developments' photographic team!! which swells our numbers to..... TWO - welcome on-board! 
bows - the honour overwhelms me! I wait to receive my first assignment
I took some photos of the show home and crane location in relation to Ferry Court, although not sure the links will work...
http://farm6.staticflickr.com/5333/8788740236_85a4fc273b_m.jpg
http://farm8.staticflickr.com/7338/8788714850_3de374bd53_m.jpg
http://farm8.staticflickr.com/7343/8788679114_89d9f2e8a1_m.jpg
I would recommend anyone to visit the showroom if only to see a beautiful model of Prospect Place in all its glory
did i really say "glory"?
I've just had a look at them and whilst I'm sure they are pretty I've left my bionic eye at home
NB only kidding
Another Friday update! The ninth floor with its pillars seems to have been completed and now they are working on the tenth floor. It's beginning to look like a tower!
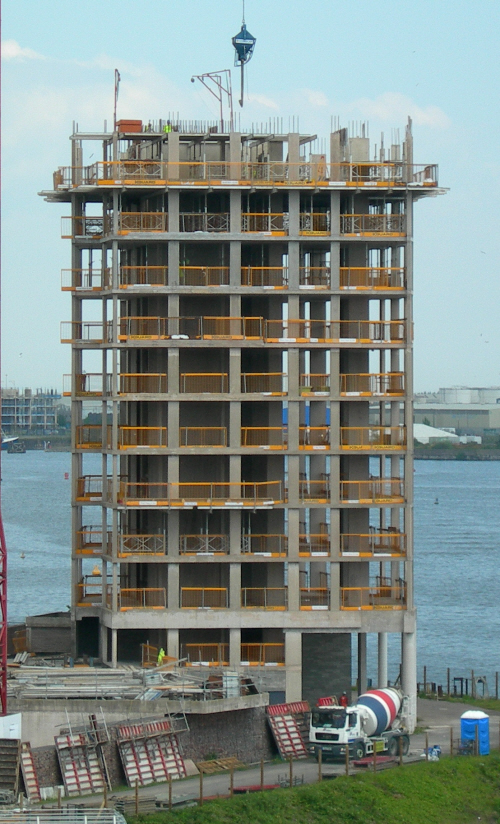
Isn't that 10 floors created and working on the 11th? 
They are working on the 10th floor or 11th storey. I'm not really counting the ground floor. Perhaps the Americans have it right as the ground floor is also the 1st floor.
The retail unit on the ground floor has just gone up for sale with MGY - £260k and a 125 year lease. As a resident, I really don't see that there is the footfall for anything to be commercially viable in that spot. There was supposed to be a retail unit in my block and Bellway put in planning permission and altered it to 2 apartments, which I believe supports my theory.
Which way does the retail unit face? Over the water, or towards the arse end of Morrisons?
Could suit a coffee shop?
I hope it'll be a bar
Whatever it 'might' be useful for, I think the 'clue' is in Gail's earlier post relating to the 'change of use' of the earlier planned retail unit.
I think that showed the interest there was. As she says, there just isn't the footfall. If say 20% of those walking along the Promenade chose to pop in for a coffee, they might just go through a jar of Nescafe a week! 
Whilst the advert advertises A1 and A3 use, the planning permission as part of the revised plans to T Block specifically state that the unit is only to be used as a cafe, as any other use would cause a nuisance to neighbours. This again significantly limits as to who could be interested in the unit.
coffeee number one?
maybe as more homes are built in the area it will become more attractive. As the years roll on...
It seems pretty self contained to me - falling between the ISV and the Bay. As such I can't imagine who would go there for a coffee or to shop apart from perhaps those cycling/walking around the Bay walkway (very few) or the actual residents of Prospect Place and possibly their guests.
Assuming Prospect Place is fully complete and all flats sold/let what would be the population?
A few years down the line, with the completion of the ice rinks, hopefully the indoor ski slopes, and Cardiff Pointe there could potentially be quite an increased footfall in the area. All of which would be in line of sight/walking distance of the coffee shop.
Still a bit of a gamble for £260k (plus fit out costs) though.
Doesn't seem much of a gamble to me, there are very few places to go in that area for a drink next to the waterfront. Its right next to the proposed sports village with a few thousand apartments near by (prospect place, watermark, Victoria wharf, soon to be Cardiff point and any other developments). just look at Celestia in the inner harbour, how long has it taken to get the retail units filled there, but the co-op is quite busy from what i have seen, and any future offices across the street could easily support a cafe or sandwich shop. I think they are thinking long term and it would be a poorer area not to have this kind of potential.
I think it would be a lovely idea...if I didn't live here.
When the site is complete, there will be approx. 960 units (734 at present) and the leaseholders will eventually be handed over control from the developers. Whilst a managing agent will be employed, essentially any problems and responsibilities will be at the hands of the Directors, who will be owners who do this are directors on a voluntary basis, on top of lifes normal commitments. It will be a hard enough role on a purely residential basis let alone on a mixed use development. The best way I can describe it is like running a mini council, the annual running costs currently are £1.3m.
I am already seeing the effects of the diversion through the gardens, the grass is getting ruined by the diverted cyclists going across it. All I can see is increased cost via my service charge as the promenade is accessible to the public but to be paid for by us leaseholders....rubbish, dog mess, the fact that there is no where to park and the situation will only get worse, damage to the area, and god forbid if someone falls and sues which is what I understand has recently happened at watermark!
If I knew when I moved here that I was responsible for all this, and would be partly responsible and liable for the running of a commercial and residential development, I would not have moved here. If I lived round the corner I'd have thought it was a great idea, a little cafe looking out over the water. But in reality I'm sat here wondering how much longer
I can afford to live here, which is a shame because when you forget the problems, it's a beautiful place to live!
Well put, Gail. When it costs you nothing it is easy to say, 'Good idea'. As I understand it, residents there pay service charge plus Council Tax. The Council pay zero towards the upkeep of Prospect Place. I wonder how many 'supporters' of the idea would mind locals wandering all over their own home gardens and have to pay to clear up after them AND pay their Council Tax too!?
Perhaps, once the Tower is completed, Prospect Place could be gated.
Friday update:- They are getting on apace now - the next floor is ready for concreting!
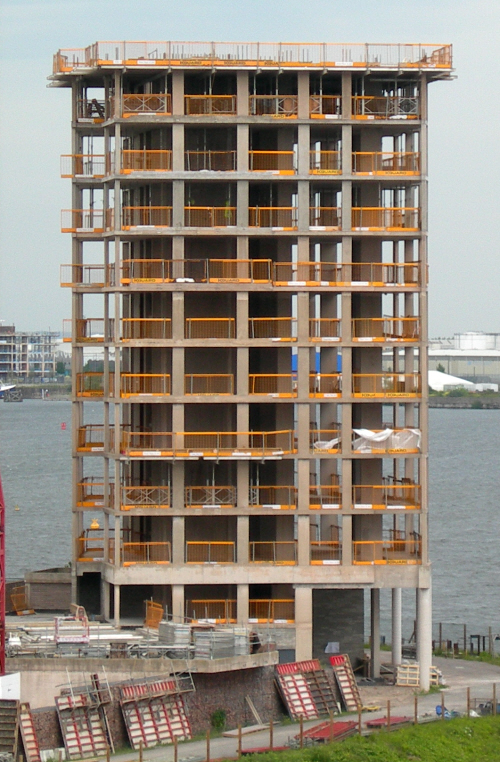
The new digital media centre in the background is far more prominent than I was expecting. It's good to see the skyline evolving again after several years of inactivity.
Friday's update. They have finished the concreting of the 10th floor and are starting on the 11th floor. I believe that the 12th floor is the last with this plan and they start on floors without balconies.
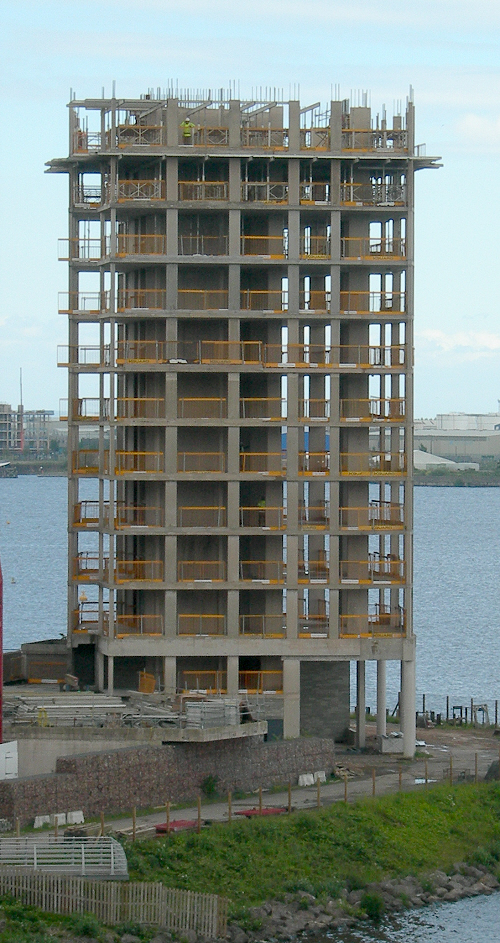
They are currently offloading the parts of what looks like a smaller, 'hand-control operated' crane. The parts are being taken to the front of the tower area. Perhaps Baywatcher can get a photograph from his viewpoint?
I just got a glimpse of it being taken around to the back of the tower. where I cant see it. I wonder if its a form of lift now that the tower has reached the 11th floor.
Another Friday update already! Little appears to have been done visually but it looks as if they are ready for the concrete to be poured on Monday. As they are working on the 11th floor the next will the last on this floor design and the rest will be smaller.
On a slightly different note, I enjoy watching the expertise of the crane driver and his fortitude - he starts climbing the tower at about 7.30 at the latest before everyone else arrives: it takes about 10 minutes to climb the ladder and he stays there until most of the others leave taking another ten minutes to climb down. The other builders must be pretty fit too - climbing the stairs to the 11th floor must be pretty hard work on the legs!

Whatif asked about the small crane being delivered. It is, as I suspected, a temporary builder's lift. So I managed to get a picture of it half way up - you can just see it to the left of the building.
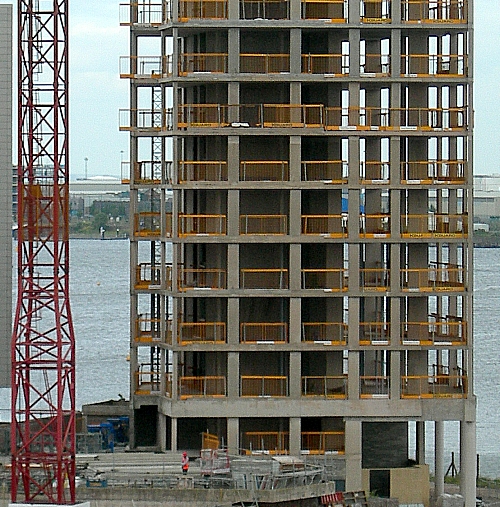
The cages are there waiting for the structure to be erected as you can see from this photo
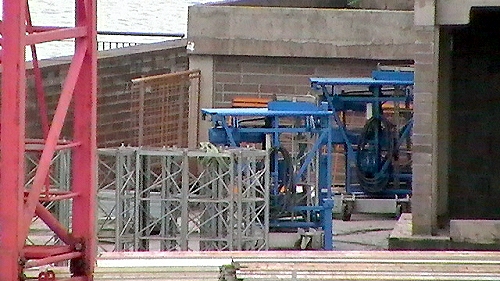
Thanks, Baywatcher. Good spot!
The blue Portaloo which can be seen on the present top floor always makes me smile. Looks like one of the old RAC boxes.....or perhaps a modified Dr Who Box? 
Just for Idunno - I expect the good Dr to come out at any second.

Friday update: The building work is going apace now. During the week the road was torn up and drains were dealt with and now it's being resurfaced. The Builder's lift is being fitted and the first of a structure presumably to carry cladding has been fitted. So three pics this week! Next week I think it's the last floor that has balconies.

The Builder's lift being installed
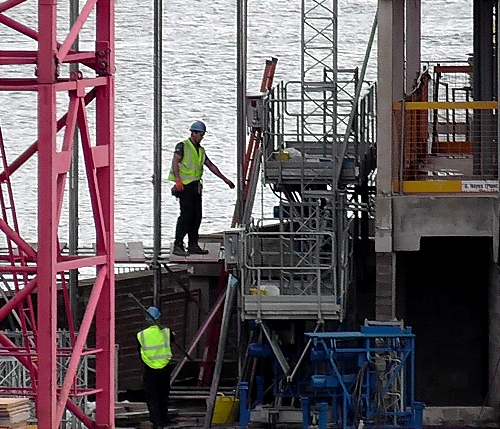
The structure ready for cladding

Cheers Baywatcher - great friday update!! fair play they are cracking on down there - I guess Cardiff Point is a good incentive to get it finished and occupied asap! and presumably the residential phase of bayscape kicking off this summer also adds competition for signatures on dotted lines.
Still down the soon to be a lot more sporting peninsular, when fully finished what will the population of this peninsular be I wonder? I'm thinking maybe up to 4,000 or even more? would this then be the most densely populated 70ish acres (.25 sq km) in Wales?
As a little light relief: a room with a view!
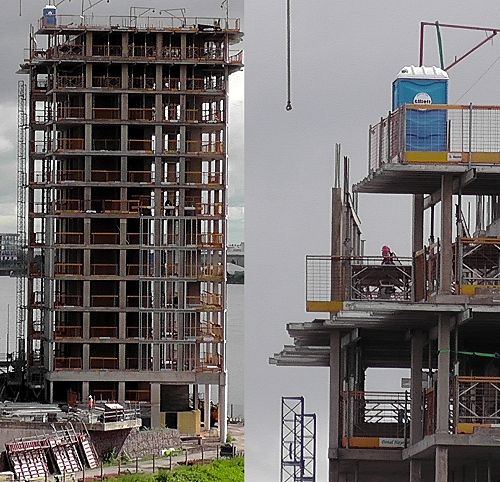
If you listen carefully.............is that the Dr Who theme?
Looking at the 'gallows' adjacent, you have to be careful in there!!

After the heady delights of the builders' karzy here's the Friday update! As you can see the 12th floor is ready for concrete. It's taken longer this time with men and theodolites as the next floor is a different plan. No more balconies.
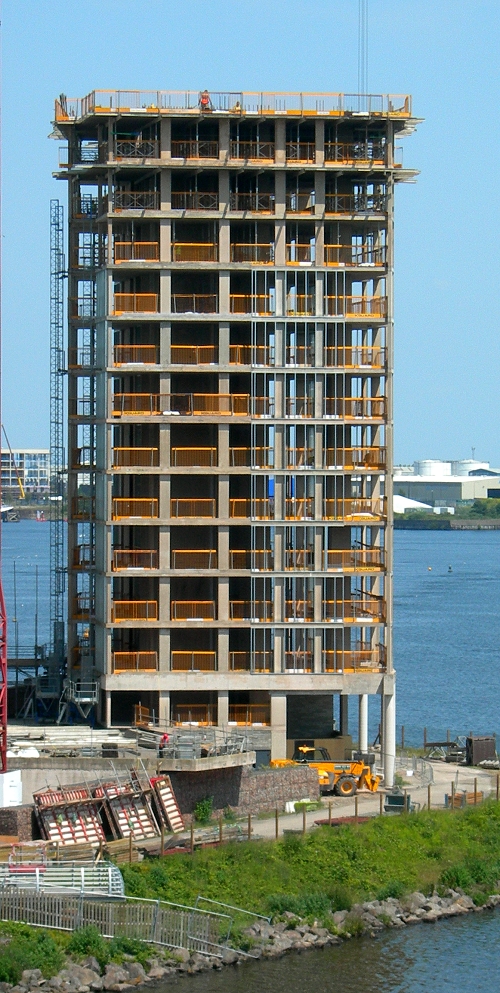
I thought a few photos in close up might be of interest. The people doing the cladding are pretty swift and are up to the 8th floor all the way around. As you can see I took a picture of the metalwork facing the existing flats. The lift framework is clearly visible. The close up of the top floor also shows the lifts structure ready to be extended. I think there are several of the lifts now. These, I think, are for personnel (or should I call them human resources to be pc!)

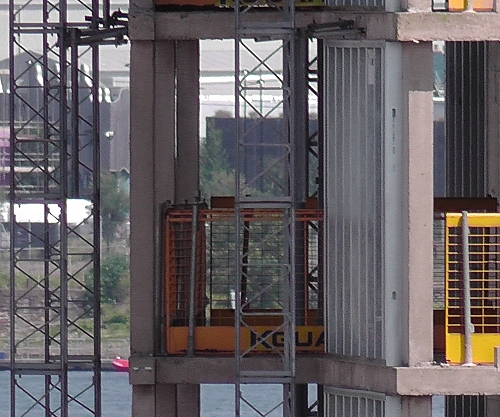
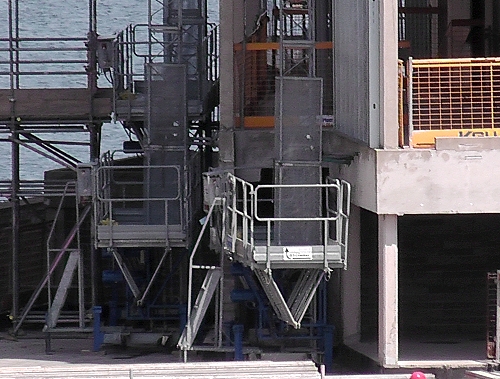
Sale update - 30 of the first 50 released have been sold. No 1 beds have been sold.
To be honest I'm not surprised the 1 bedroom flats arent selling. Looking at the plans the ones on the south west of the tower (in yellow on the plan) have one window and a couple of doors that looking into an enclose balcony. The other is a little better. I would think they will feel very pokey. I don't really understand why they didnt make the two 1 bedroom flats as one 2 bedroom flat. They would have no problem selling them. There's a waiting list for refusals on the south facing flats.

I thought I would strip out the plans of individual flats in the brochure and stick them together so you can get some idea of the layout better. The flats coloured blue which face south east are by far the nicest. My update photographs are looking at the left side of the plan.
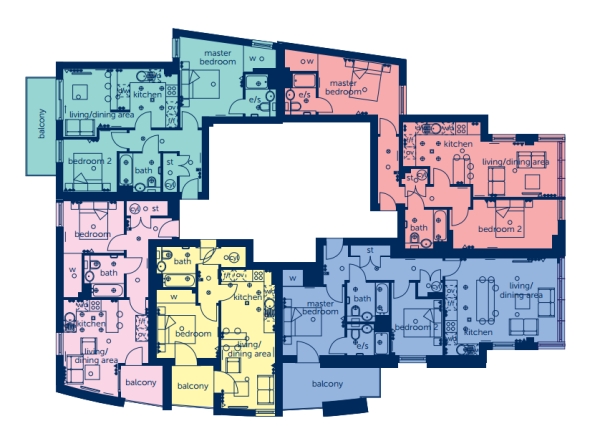
They say you don't get anything in this life unless you ask..
so here we go...
to Baywatcher - any chance of the friday update
cheers!!
Paul - you are a slavedriver!
here it is - the Friday update! They are just putting in the concrete for the final pillars for this layout as seen in the plans above. I notice the reinforcing beams are bent over so the roof will be flat. Next week they will be starting on the second phase which is a much smaller plan.
I'm also showing a photo of one lovely morning when the sun sent beams through the clouds


While I'm at it - this is the layout of the next floors they are to construct.

CARDIFFWALESMAP
- FORUM |
