 |
|
|

Friday update: Not a great deal visually as you can see. But the builders have been very hard at it internally erecting the framework for the walls - and being pretty noisy with it too! The next floor seems to be proceeding at a snail's pace. I would guess the concrete will be poured on Monday.
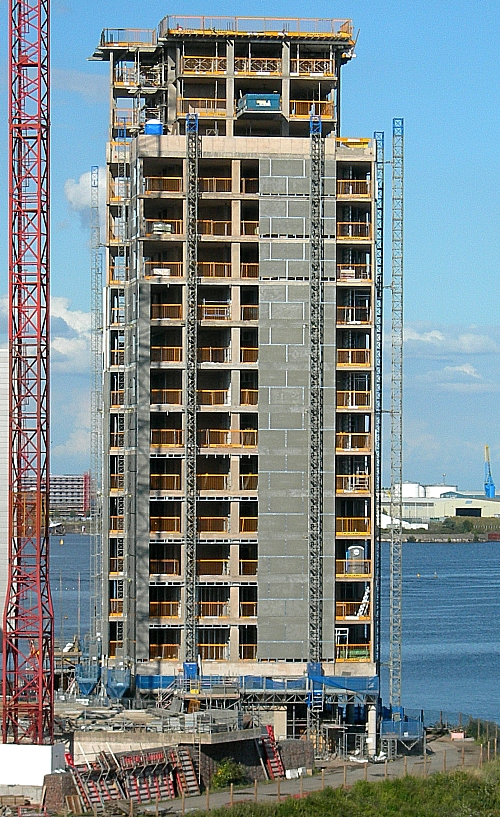
Friday has come around and now the builders have just started work on the penultimate floor. While that is going on a small army of people have started work inside - many of the flats are now being partitioned off and plumbers have also started work. Unfortunately none is really photographic.
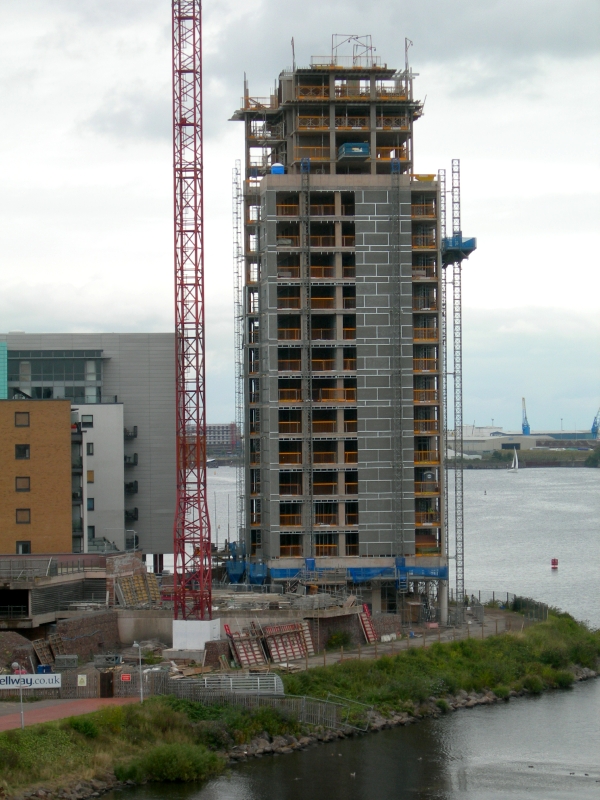
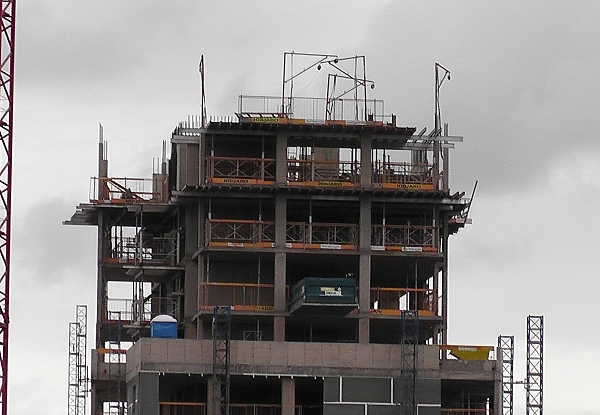
nice photo's as always baywatcher. 

Friday update:
The basic concrete construction is rapidly coming to an end. The final floor is pretty well completed and all that remains is the construction of the roof and ancillary service buildings. There has been a lot of activity inside with many flats now having walls being built and the framework for windows and balcony doors is proceeding apace.
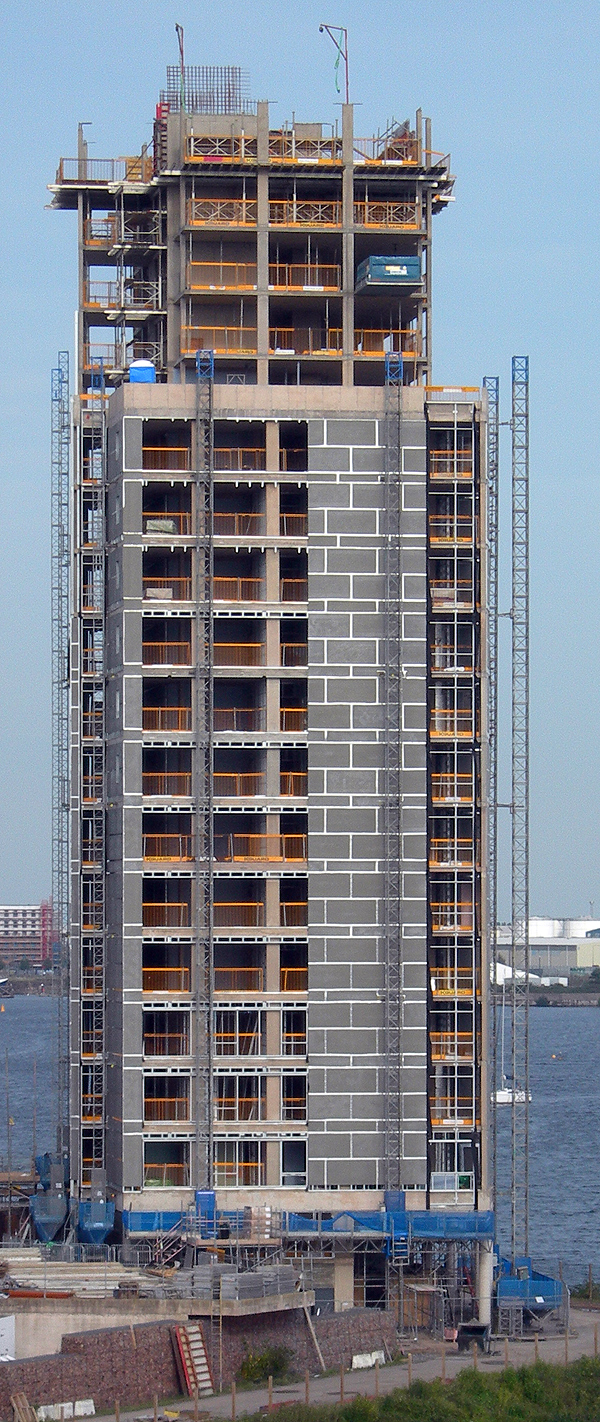
Friday update: The building has now reached its final height and they are fixing the final metal reinforcements ready for concreting next week. Other work continues and the frames are steadily being fixed.
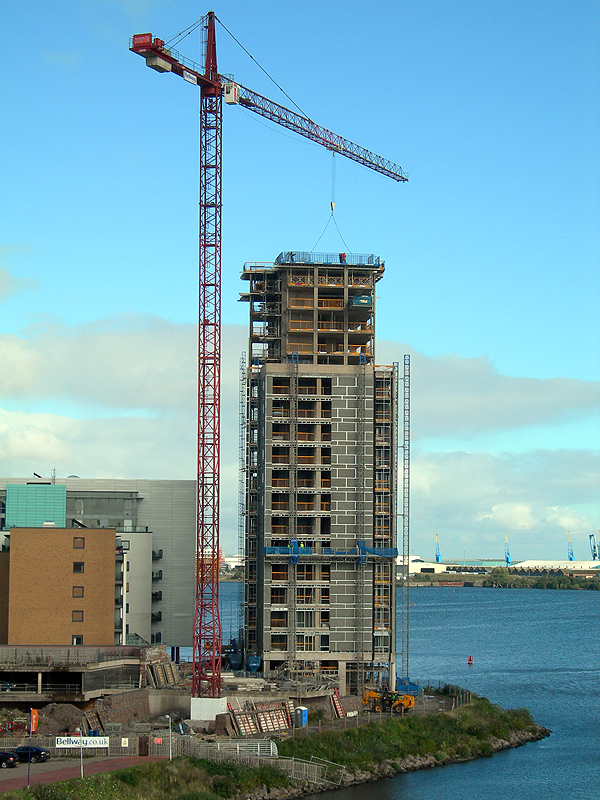

Baywatcher - many thanks as always for your excellent friday updates! Does that mean that in the photo the workers are actually on the roof?
Friday update
Much of the concrete is now completed and they have finished the roof with the exception of the wall surround which will be completed next week. As you can see the cladding and windows are being fitted although it seems such a shame that the windows are so small.

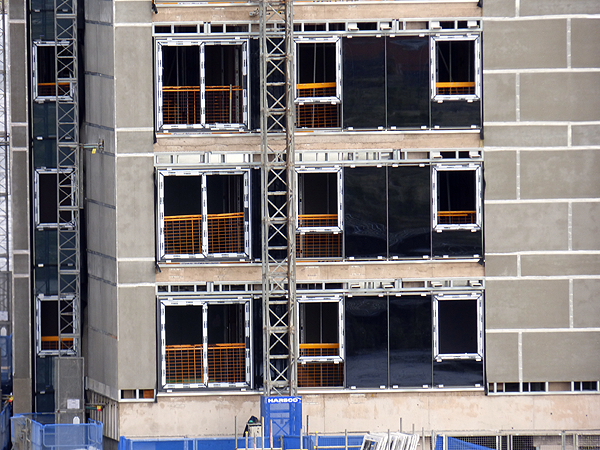
Bathroom windows as well maybe?
Bathrooms don't have windows in any of the designs. Quite a lot of bathrooms are on internal walls, I don't know of anyone here with a bathroom window. From the left of the building, in the set back area there is a bedroom window followed by a set of double doors and a single door which will lead onto a balcony of a 2 bed design. The next 2 windows are then the bedroom window and a side lounge window to a 1 bed. From the plans lodged with the council, the stairwell runs next to the double lift shaft through the centre of the building- http://planning.cardiff.gov.uk/online-applications/files/823F294328046A094E9FD5E85566D20A/pdf/12_01384_DCI-6288103A21323590000.PDF-901371.pdf
I was comparing the windows in the new block to the windows in mine where we have floor to ceiling windows (8' high) and most of the external wall is glass. The ones in this new block are really small by comparison - and the 1 bedroom flats must feel really pokey. I can't understand why they don't make the windows much bigger - after all it isnt exactly difficult.
It is strange, particularly as they seem to be marketing these as the most prestigious part of the development.
''Its a pretty tall building, does anyone know how tall it is compared to other tall buildings in Cardiff?....im trying to get a scale of it but as i dont live in Cardiff i need to compare it to others that i know of, how high will it be compared to the Tower next to the satdium with the spire for instance?
60.455 metres from the drawing attached.
(base of the columns Ground floor to the top of the smoke vent on the Roof Floor, 19th Level)
3 metres less than Altolusso! So not bad for Cardiff, until Bayscape starts that is.
http://planning.cardiff.gov.uk/online-applications/files/BB7E099CD10AE2AF53AC09B71A661B76/pdf/12_01384_DCI-628_2713_REV.G__A3__-_DISCHARGE_OF_CONDS._4_-_RMA_ARCHITECTS_PLAN_-_BLOCK_T_GA_S-1048152.pdf
oh great, 3 mtrs less than Altolusso puts it in perspctive for me, thats high, should be a great addition for the bay skyline...thanks for that
I just do not see the point of 'floor to ceiling' windows in a bedroom. Windows - even when double-glazed as most new builds are - are a source of some heat-loss. I would personally much more prefer a bedroom with smaller windows but then I am not one for lying in bed taking in the scenery through the windows! Now lounges are a different matter and the ones in Prospect Place 'Tower' seem to have adequately-sized lounge windows.
It's all a matter of personal taste, I suppose.
I have the standard double doors in my 1 bed and they are practically floor to ceiling. They start 1 foot off the floor and are approx 6ft 8 high by 7ft wide and I have the standard square bedroom window of 4ft by 4ft. Considering I only have 2 windows as such I personally find them too large. Even on a grey day I can manage fine without the lights on and I find it unbearable in the summer as its too bright and uncomfortably warm. I think they're pretty generous, especially compared to those "French doors" developers put in houses nowadays.
These building are often designed to look aesthetically pleasing with no consideration given to how to live in them.
A number of my friends who have lived in these bay flats say the windows are such odd sizes that you have to get blinds/curtains custom made, and even then there's often nowhere to mount a rail!
Also they are not designed to properly maximise the effect of the sun. More often used rooms (lounge/kitchen) should have bigger windows and should always be on the South and West elevations to improve solar gain, while less frequently used rooms (bathroom, bedroom) should be on the North and East elevations and have smaller windows to reduce heat loss.
Sadly though developers never take these things into consideration, they just care about how much they can sell the place for
It would be difficult, if not impossible, for developers to adhere to your suggested building plans. What a strange place if all houses faced south so lounges did (invariably lounges are at the front)I have seen lots of houses when looking round re a move that have faced north - those on the other side of the street faced south. My ideal placing was one that faced south west (or north east so the garden was south west)
In my experience, most blinds and curtains are custom made. I have never yet bought a blind, for example, that I haven't had to cut to fit in all the houses in which I have lived. I am surprised your friends couldn't find somewhere to hang a curtain rail. Didn't their flats have ceilings? If done properly, rails can be fitted there - but then I don't suppose they were DIY freaks!? 


@Barden
Sorry. My error. Should have put 'usually'.
I took a couple if pictures of Horizon from the barrage and you can see the size of the 1 bedroom balconies. you can see workmen nearby and so the balconies are only really enough room for one chair. There's also a photo of the building so far - as I usually only take the west side!
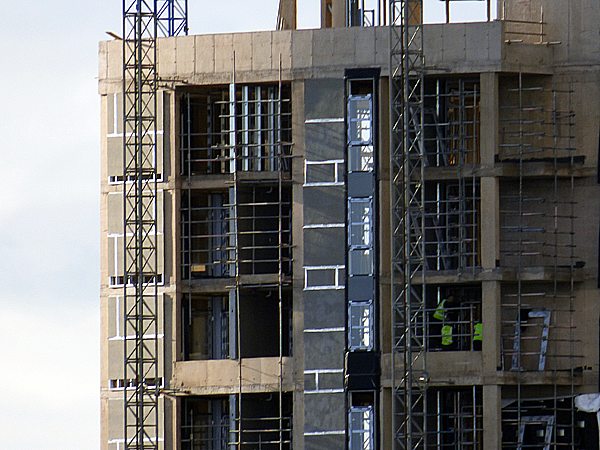

Not much activity to photograph now as a lot of the building work has moved indoors although I'm impressed hoe windows can be fitted in a minute with only four clips!. There was a huge moon this evening so I thought you might enjoy a slightly different view. It was actually quite dark but I exposed to reveal the building which made the sky much lighter.
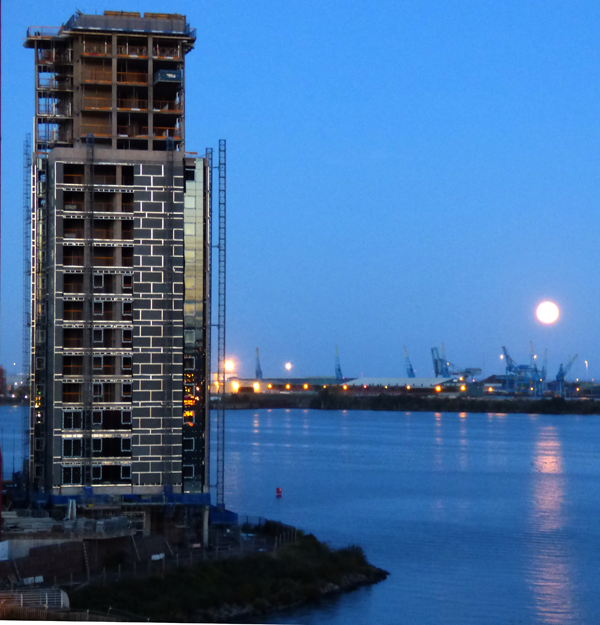
I used to think that windows were almost an 'integral' part of the structure of the wall itself......till I saw them rip out my mate's windows and install uPVC double-glazed at his house. The fittings in both cases were minimal - just enough to hold them in place then there was the 'coverings' at the sides, top and bottom plus mastic to seal. Hey Presto! you 'couldn't see the join'.
Probably the windows you saw installed are no different than others which you only see 'completed'.
Nice pic btw.
I really like the shot looking at it from the south east. There could certainly have been a bit more glass, but the scale and massing are perfect. Here's hoping the cladding is of a decent quality.
Friday Update: The building is beginning to look more finished now. The Windows are mostly glazed as you can see and the roof is almost completely finished. The shuttering that they have been using to make the concrete have now been removed and the specialised scaffolding is also being removed.

I wandered around a bit taking a couple of pictures. The first is taken from the Ice rink tent, The second from the top of the old Penarth landfill site and the third I couldnt resist an early morning shot.
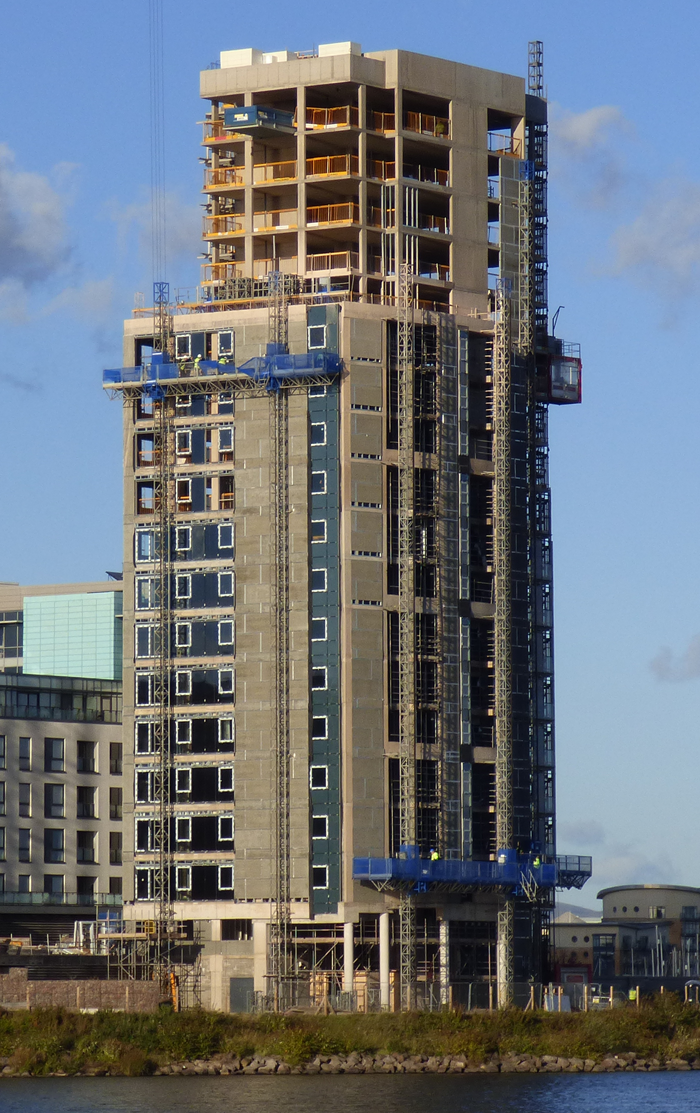
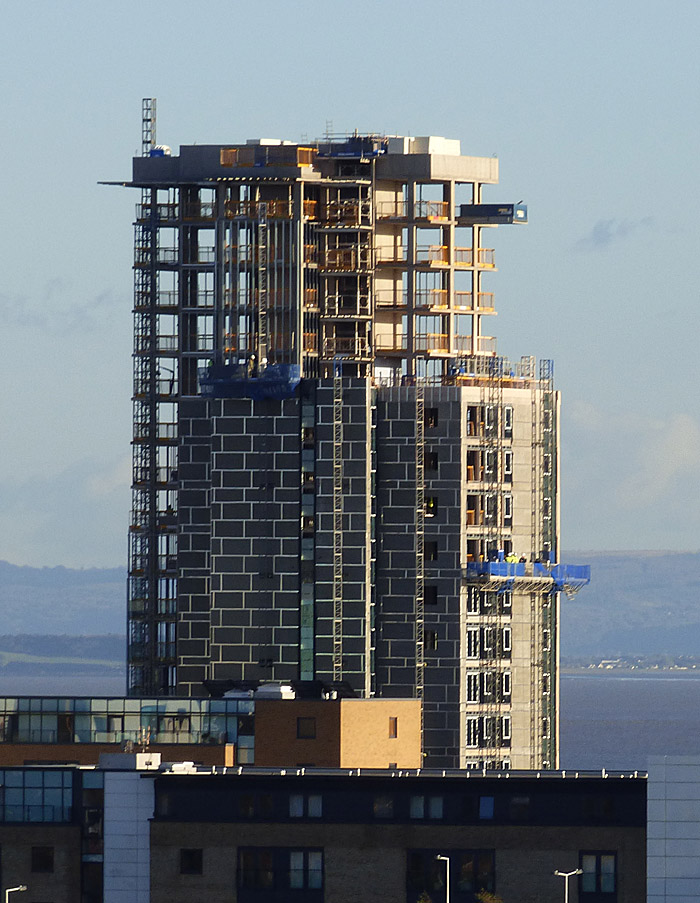

If I've got my bearings correct, that middle photo shows England in the background amazingly clearly.
You're quite right - That is England. Actually I was quite a long way away so the telephoto lens gives a distorted perspective.
That final photo is just sublime! You Really do know a way around a camera.
Thanks for the compliment. I was so lucky to have crane pointing in the right direction. I often get lovely views as dawn breaks.
Do you think the new tower improves or diminishes your view?

I know it's raining, but was looking forward to a photo this week. You can't turn lens towards Cardiff Pointe can you? Now that buildings are taking shape, would be great to start getting photos of that build.
Cheers
No sooner said than done - we'll call it a Saturday update! Movements this week have seen the under-cladding (if that is the right word being applid to the top of the lower face and most of the windows in place. They have also built the moving platform around the higher block. I think most action is going on inside the building. What is interesting is seeing how the crane leans over towards the weighted end.
I'll see if I can get some pictures of Cardiff Pointe. And also some more pics of Prospect place from the barrage.
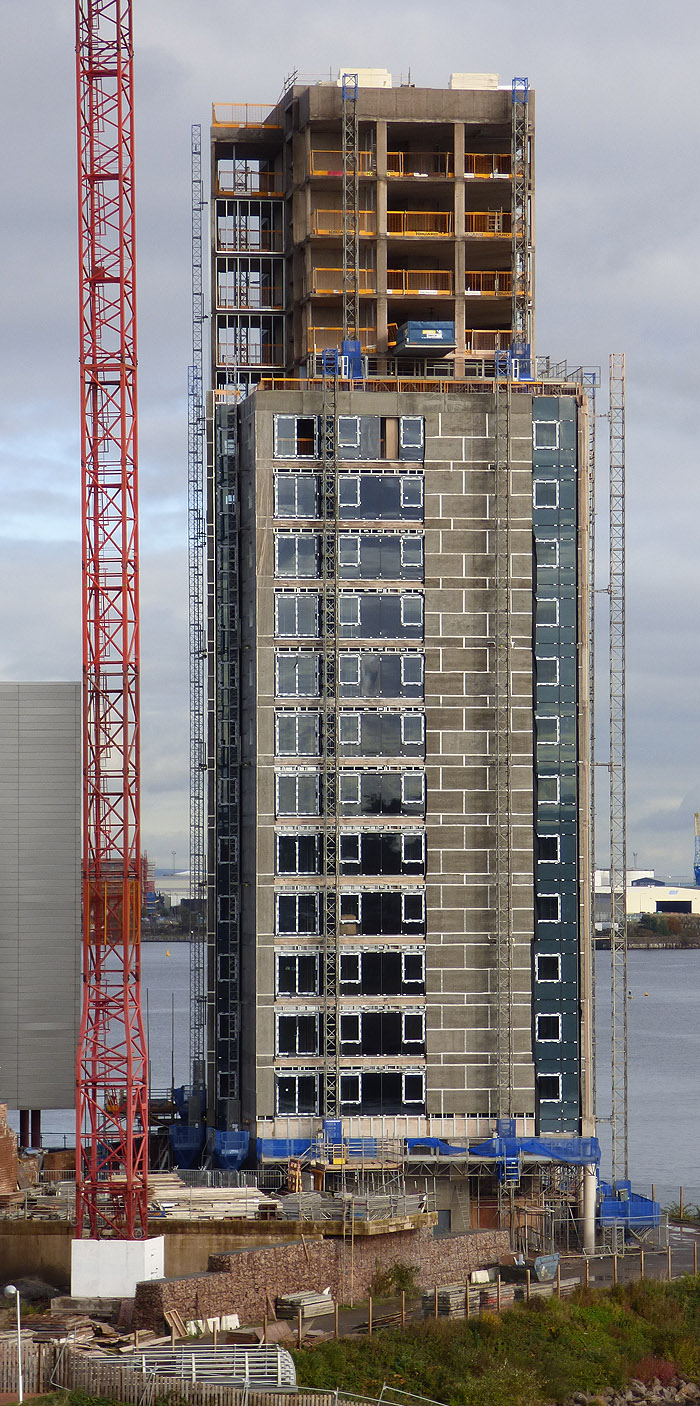
Thanks. They'll be scrambling to close the building in before the weather turns against them. Will be interesting to watch the balconies go on.
Here's a picture taken from the barrage
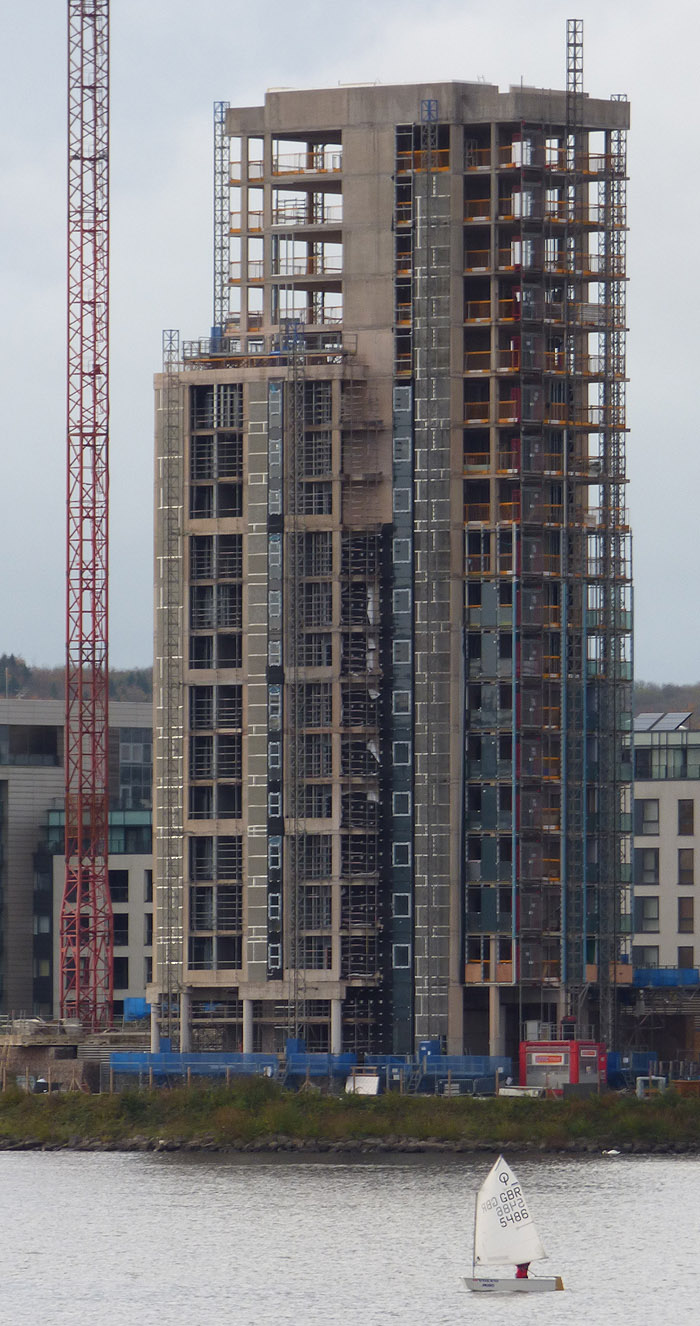
Love the Opti sailing in front of the build. Great photo!
This must be the most photographed 'under construction' building in the history of Cardiff buildings!! fantastic stuff - just what we are here for! many thanks for all these fantastic photos and remember we can never get enough photos so if you want to see yours of any cardiff buildings, then... so do we! 

I hope no-one minds if I put these sunrise pics up - but it is dramatic!
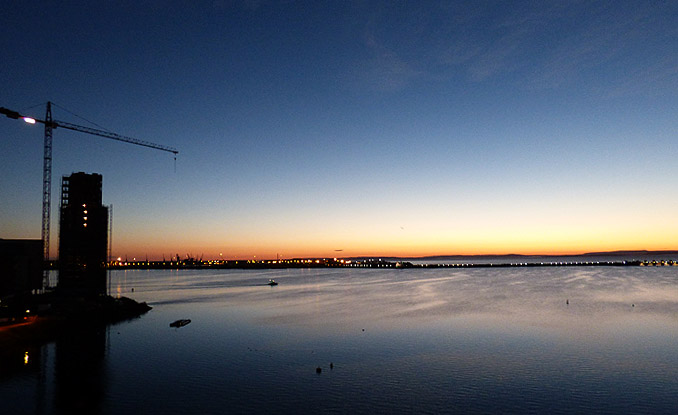
and what the lucky early birds in horizon will see if they get up early enough!

I like the photos - keep them coming. Does anyone know what the red lights are on the English side of the channel? Noticed them the other evening and don't remember seeing them before. Must be something on the Weston seafront.
CARDIFFWALESMAP
- FORUM |
